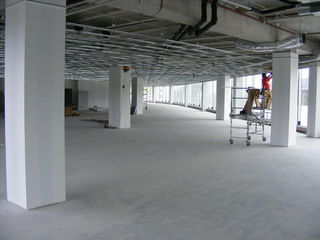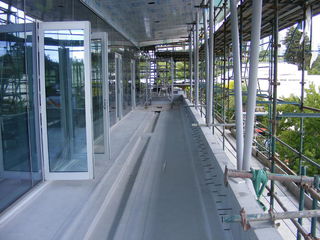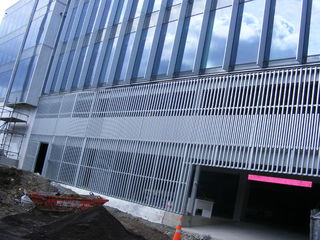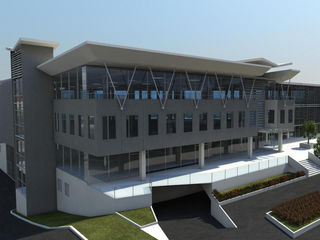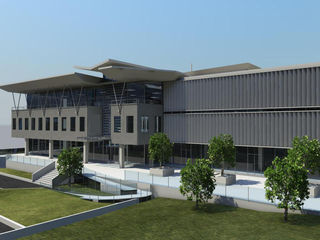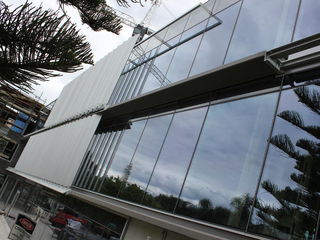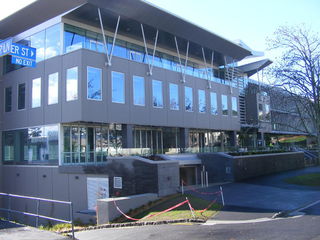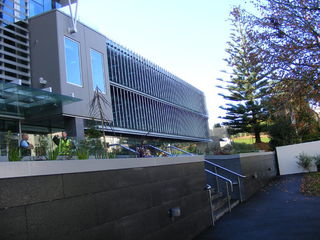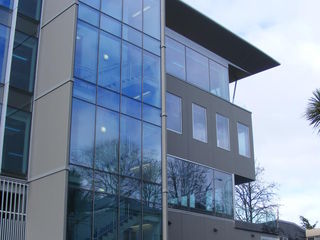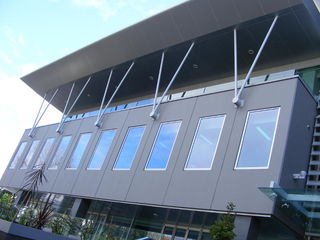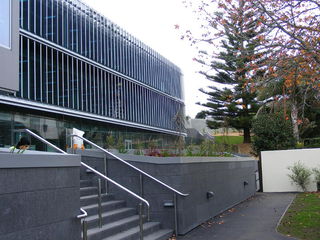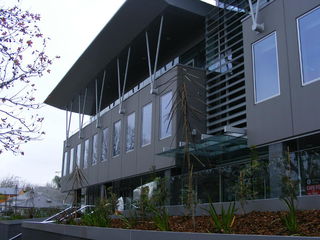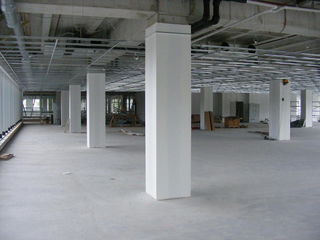GHD House, Napier St, freemans bayThe Napier St project was purchased by Mansons TCLM Ltd in 2010 as a currently resource consented project that defined the form, size and scale of the proposed development. JCY and Mansons worked to develop and simplify the proposed consented design to ensure the intent of the design was captured while integrating efficiencies into the design and construction. The Napier St site is located on the edge of the Victoria St prescient and is bounded by the edge of Freemans Bay. It provides an enviable city fringe location with ease of access to all main arterial routes with incredible views out over the Auckland Skyline. The site has the form of a simple quadrant. The curved northern outer edge of the site fronts the fringe of the newly lowered motorway providing the opportunity for significant frontage facing the motorway and high levels of visual exposure. The building design is a 6 level commercial building consisting of two full levels of basement car parking providing 225 car parks and four levels of upper office space over. The office floors consist of 3 full floors of 2,700m2 GFA each with the top 6th floor containing a smaller 380m2. The building has a total GFA of 8,600m2. The building is designed and developed to achieve a 4 star Greenstar rating. The result is a building in a first-class location offering premium office space with incredible views out over Auckland skyline with a significant motorway frontage and visual prominence. The project was completed in 2013. NZ Property Council Awards - Commercial Office Property Excellence Award 2014 |


