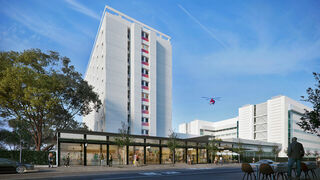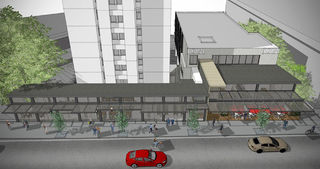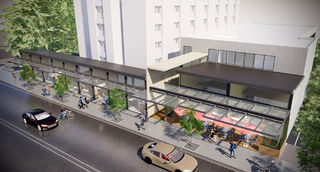110 Grafton Rd, AucklandThe project flanks both 110 Grafton Rd and Park Rd and consists of a long retail pavilion fronting Park Road with two levels of offices located behind with carparking located under. A new formal entrance way off Park Rd is created bisecting the retail units & creating a link via a new staircase down to the existing Huia House accommodation building behind.
Active edge retail pavilion units front onto Park Rd. The eastern retail unit is set back 3m to create a covered outdoor courtyard space flanked each end by landscaping elements. The retail spaces facing Park Rd are steel framed / highly glazed east facing pavilions with a high stud height.
A voluminous lobby provides the entrance points for the offices space via a pair of glass double doors . The two levels of offices consists of 400m2 floor plates with full width generous full glazing and decking to the northern façade.
|




