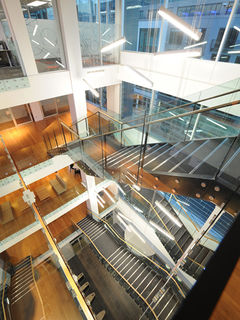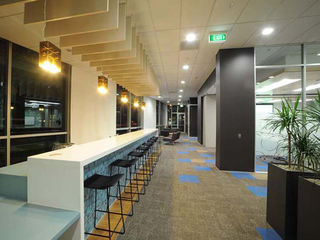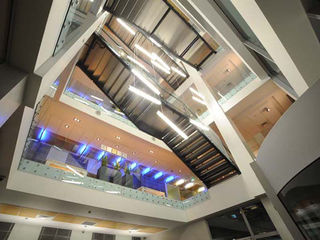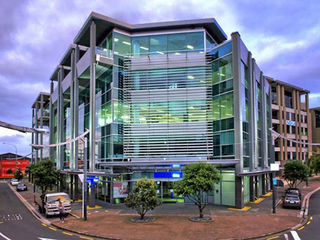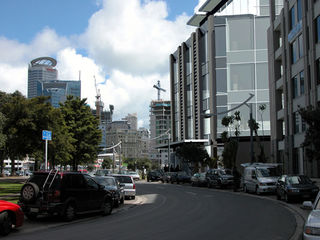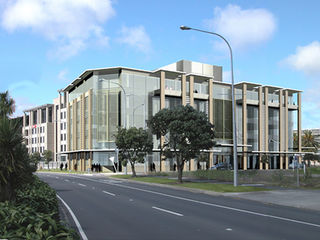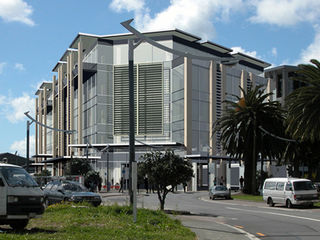BNZ Quay ParkBNZ Quay Park, Auckland. JCY designed the Quay Park building for Mansons TCLM Ltd and is located on a 2,134m2 plot of land in the Quay Park office zone. The brief was to maximize the FAR of the site while designing a multi level office building that responded to the context of its site. The building was devised to create three active frontages facing Quay Street, Tapora Street and Mahauhu Crescent. The existing Britomart rail becomes subterranean at the western edge of the site. There are five levels of offices space and three levels of car parking below. NLA = 7,900 Sq.m. The building was constructed with a post tensioned lift floor slab system never before used in an office building in New Zealand. During the early phases of construction the building was fully leased to the BNZ. Adjustments were required to the design to tailor the interior to BNZ’s requirements. The building features many sustainable initiatives that provide a high quality environment for staff. The building was the first building in Auckland to be awarded a 5 Star NZ Green Building Council rating and won the 2009 NZ Property Council Gib best Commercial Office Property Award. |


