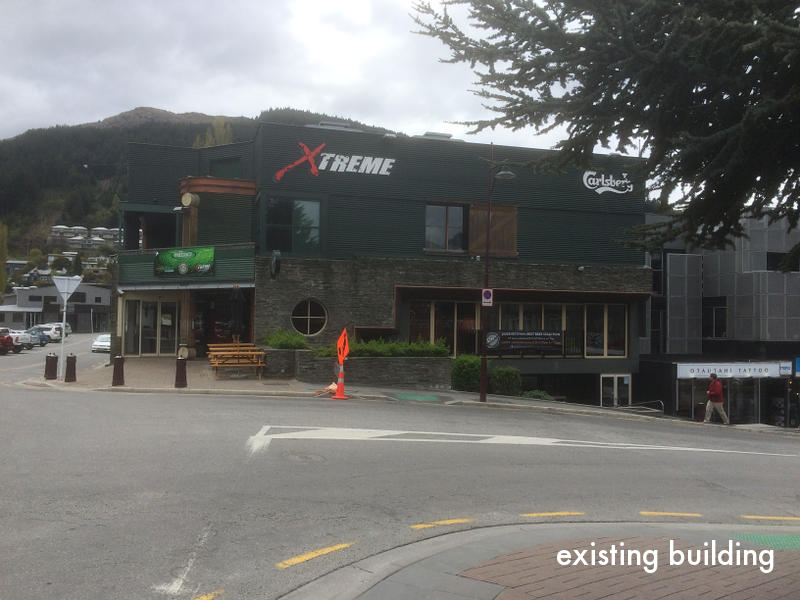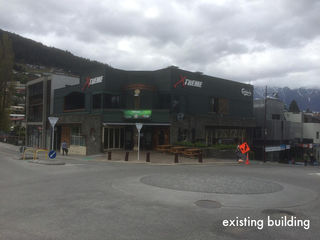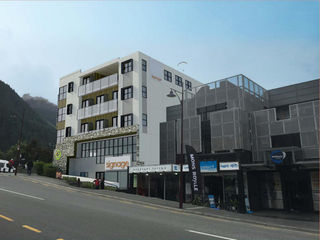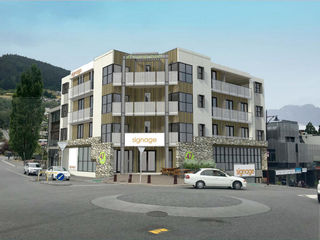47 Camp Street, QueenstownThe project for Oxford Holdings at 47 Camp Street Queenstown involved the alterations and 2 level addition to an existing 1980s building. Initially JCY were approached by the owners to provide a design an additional single level to the building, however through some investigation of the QLDC operative and proposed district plans it became evident that we could apply for a resource consent for two additional levels to the existing building testing new height limits as couched in the proposed district scheme. JCY worked with the owner oxford holdings and the prospective tenant to tailor the new design to the proposed tenant’s requirements for visitor accommodation and hospitality. The design submitted for resource consent shows the additional 2 levels and modernizes the 1980s aesthetic of the existing building. The new building incorporates a revised materials palette, removing the corrugate profiled Colorsteel cladding in favour of more timeless and quality materiality with cedar weatherboard for human scale, rendered / painted concrete tilt panel or titan board cladding to augment the natural schist stonework of the podium. The provision of the additional levels and application of the new use as visitor accommodation gives the building a new lease of life and aligns the aesthetic with current design thinking whilst still maintaining reference to the vernacular of commercial Central Otago architecture. |





