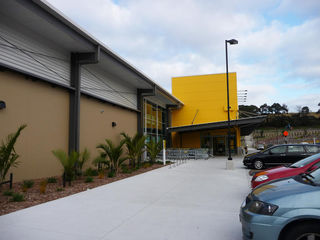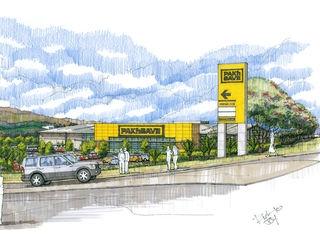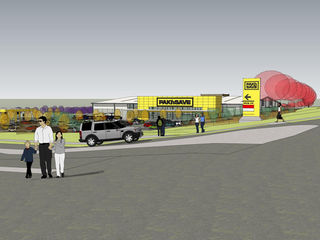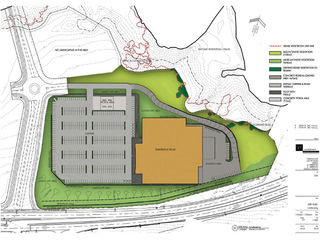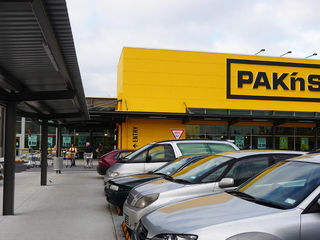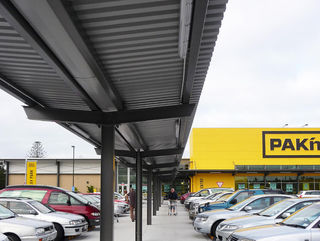Pak N Save SilverdaleThe propsoed Pak’N’Save supermarket and an unmanned refuelling facility, is accessed from State Highway 17 via a proposed extension to East Coast Road. The gross floor area of the new store is 6542m2 with 330 car parking spaces provided. The colour scheme of the building is overall quite neutral with off whites and neutral warm earthy tones blending as a family creating a clean and crisp aesthetics. The stronger corporate yellow is minimised and used as a focus for the entry and signage branding. The expressed structural steel framework of the building is exo-skeletal and serves to visually break up the vertical face of each façade. It also frames and defines the building and helps through the regularity of the columns to create a rhythm down the façade. The glazing is strategically placed to allow good natural light to penetrate the interior sales floor with the glazing sitting above the concrete base at 6m above the floor due to the retail shelving / display and continues up to the underside of the roof. Resource Consent was granted October 2010. Construction completed March 2012. NZ Commercial Project (Master Builders Federation) Awards - Retail Silver Award 2013 |


