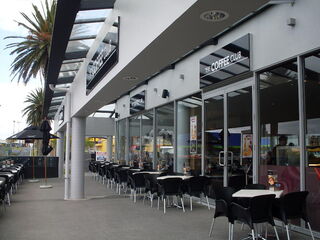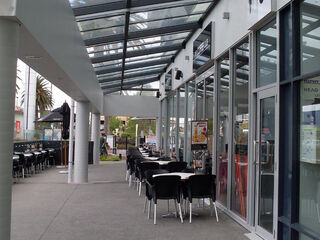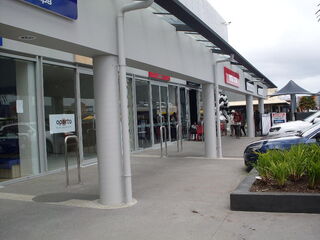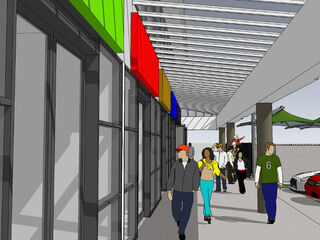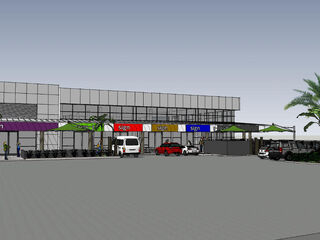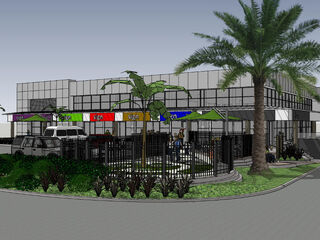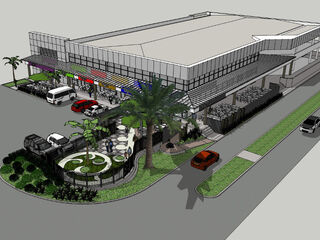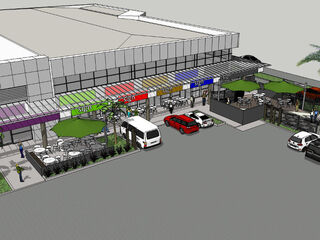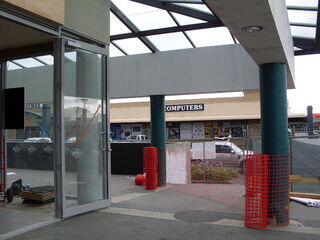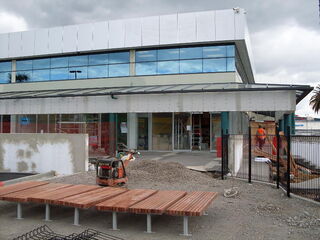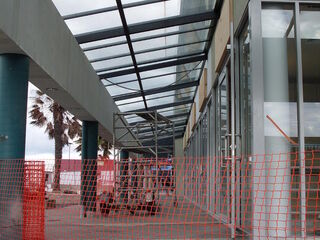AMP CapitalAMP Capital’s Supa Centa Shopping Plaza in South Auckland required a renovation of its existing internal foodcourt. The four in-line food tenancies and central seating area have been replaced with five food tenancies facing outwards along the perimeter of the corner sited building. The new tenancies have their own internal seating areas as well as external seating zones along the footpath. The exterior of the building has been treated with contemporary finishes and colours to bring the building up to date. The existing canopy truss has been enclosed to identify the food precinct as well as providing a signage zone for the new retailers. Recessed lighting to the canopy brings the area to life after dark. The colours of the building with the shopfront and canopy are muted greys to allow the retailers branding to come to the fore. The footpath has been re-laid with three tones of aggregate concrete in a koru style feature pattern to reflect the context of the shopping plaza. The public facilities have also been upgraded and expanded to accommodate the increased patronage of the foodcourt and additional ancillary areas have been constructed including a new centre management area. Completion due late 2012. |



